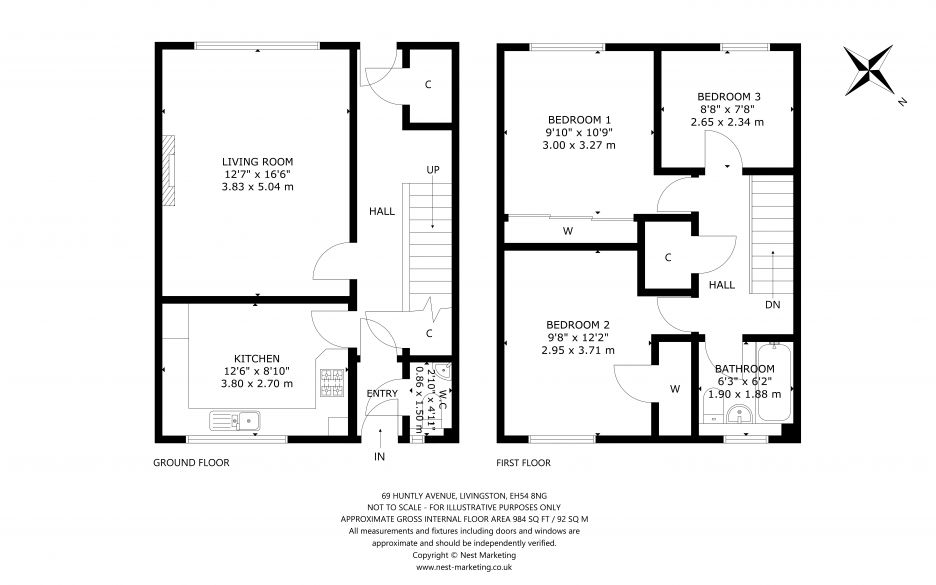Quietly situated, this 1970s family home offers a well-proportioned and practical internal layout extending to approximately 91 sqm. The ground floor comprises a spacious living ...
Quietly situated, this 1970s family home offers a well-proportioned and practical internal layout extending to approximately 91 sqm. The ground floor comprises a spacious living room, a fitted kitchen, a convenient WC, and two generous storage cupboards.
Upstairs, there are three good-sized double bedrooms and a family bathroom. The property offers excellent potential for upgrading, making it an ideal opportunity for buyers looking to modernise to their own taste. Additional storage is available in the loft space.
Further benefits include double glazing and gas central heating.
Garden and garage
The property benefits from private front and back garden space
Location
Deans is a well-established residential area situated in the northern part of Livingston, West Lothian. Originally centred around the historic village of Livingston Station, Deans has evolved into a popular neighbourhood that combines a strong sense of community with excellent local amenities.
The area is served by several primary schools, including Deans Primary, Meldrum Primary, and St John's RC Primary, as well as Deans Community High School, providing comprehensive educational options for families. The Carmondean Centre offers a range of local shops, eateries, and a Morrisons supermarket, ensuring convenient access to everyday necessities.
Deans boasts excellent transport links, with Livingston North railway station nearby, offering regular services to Edinburgh and Glasgow. The area is also well-connected by bus routes and is in close proximity to the M8 motorway, facilitating easy commuting
Valuation
The property has been valued by surveyors at £150,000 and a link to the Home Report is available from the ESPC web site.
Council Tax and Energy Performance Certificate
The property lies in Council Tax band B and has a C rated EPC.
Extras
The sale price includes all fitted carpets, blinds, curtains, the oven, hob and hood.
VIEWING
By appointment telephone Agents on 0131 229 3399.
Key features
- 3-bedroomed mid terraced villa requiring some cosmetic upgrading
- Living room and separate kitchen
- 3 double bedrooms
- Bathroom
- Gas central heating and double glazing
- On street parking
- Popular commuter village
- EPC C





