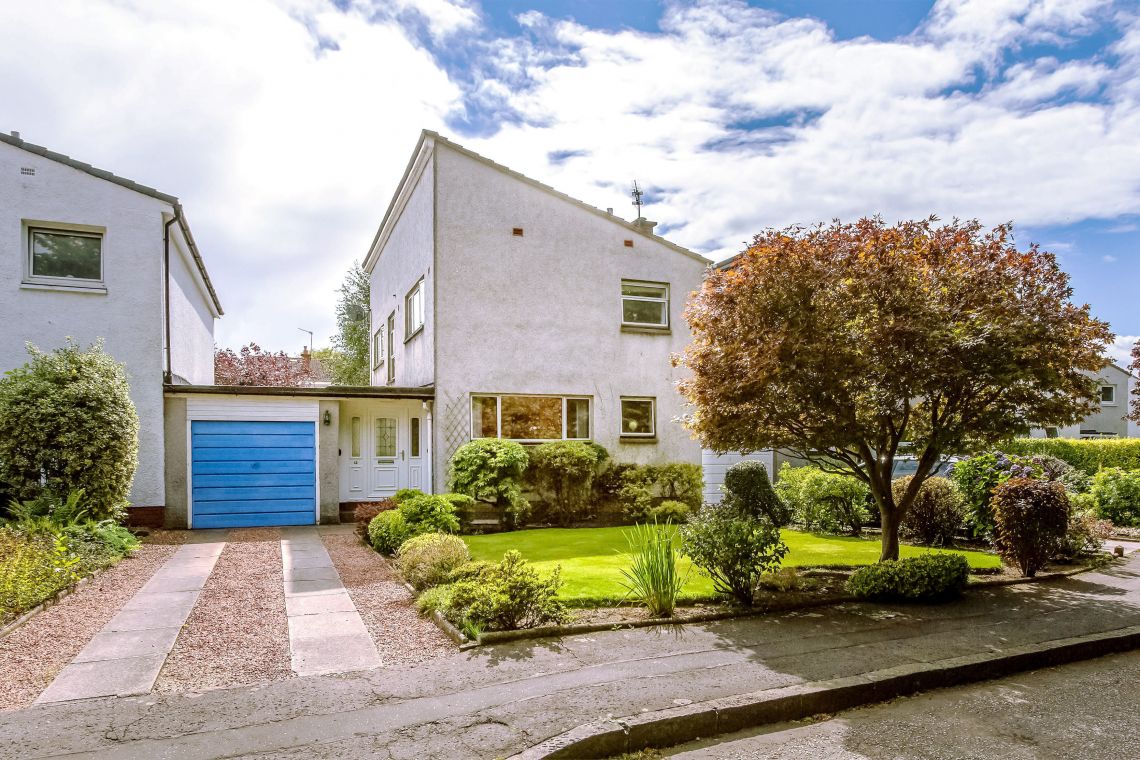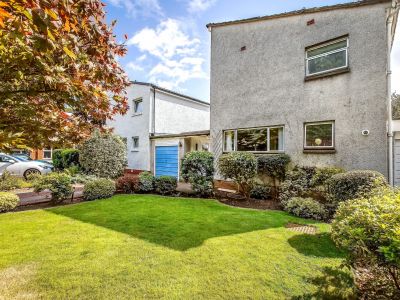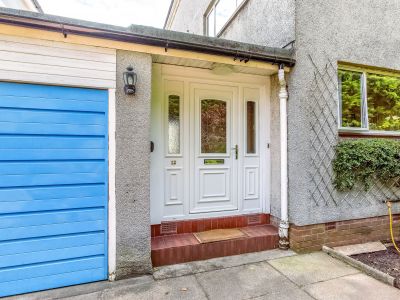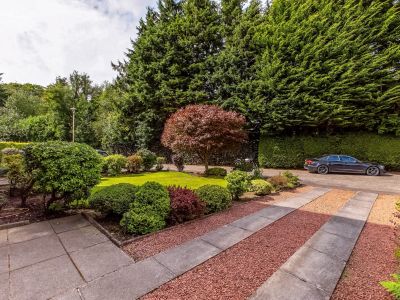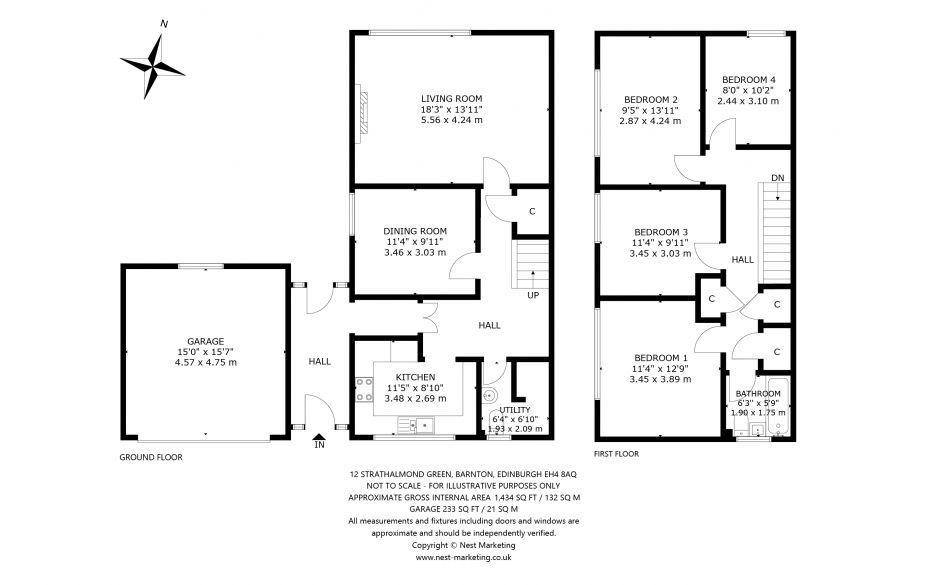‘<b><i>1970’s linked/detached villa in tranquil leafy setting beside Barnton’</i></b>
Larger than average and enjoying a peaceful leafy outlook, this 1970’s linked/detached house will appeal to discerning purchasers of all age groups. It enjoys a delightful and peaceful setting in a small landscaped cul-de-sac on a popular estate directly bordered by the natural woodlands of Cammo Country Park and the River Almond. The property is deceptively spacious and offers comfortable accommodation (130 sqm) arranged over two floors with the added benefit of a handy downstairs toilet/utility room. There is a most comfortable sitting room with large picture window plus gas fire and a completely separate dining room. The fitted kitchen provides ample worktops/cabinets and built-in appliances. All four bedrooms and the upgraded bathroom are located upstairs.
The property is warm and sunny having gas central heating, double glazed windows and UPVC entrance doors.
Easily maintained gardens are located to front and rear along with a brick-built garage and driveway.
Just beyond the Barnton roundabout, this popular residential estate is accessible from either Queensferry Road (A90) or Maybury Road (A902). It is bounded by unspoiled countryside and only a short stroll away from the delightful coast at Cramond. Excellent bus services operate and commuters have ready access to major road networks. Children attend the well reputed Cramond Primary School and Royal High School. Several golf courses, local shops, private schools and recreational facilities are close by. Major shopping outlets are available at nearby Blackhall and South Gyle whilst Edinburgh’s City Centre is only 5 miles away.
The fitted carpets, blinds, double oven, hob and hood are included in the sale price.
The property has been valued at £400,000 and the Home report is available via the ESPC web site.
The property has a D rated Energy Performance certificate and lies in Council Tax band F
To view telephone Agents 0131 229 3399 (or 07595 820611 out with office hours).
Key features
- Deceptively spacious linked detached villa
- Sitting room and separate dining area
- Fitted kitchen with integrated appliances
- Downstairs toilet/utility room
- 4 bedrooms and stylish bathroom/shower
- Gas central heating (modern boiler) and double glazing
- Own private garden with garage and driveway
- EPC D

