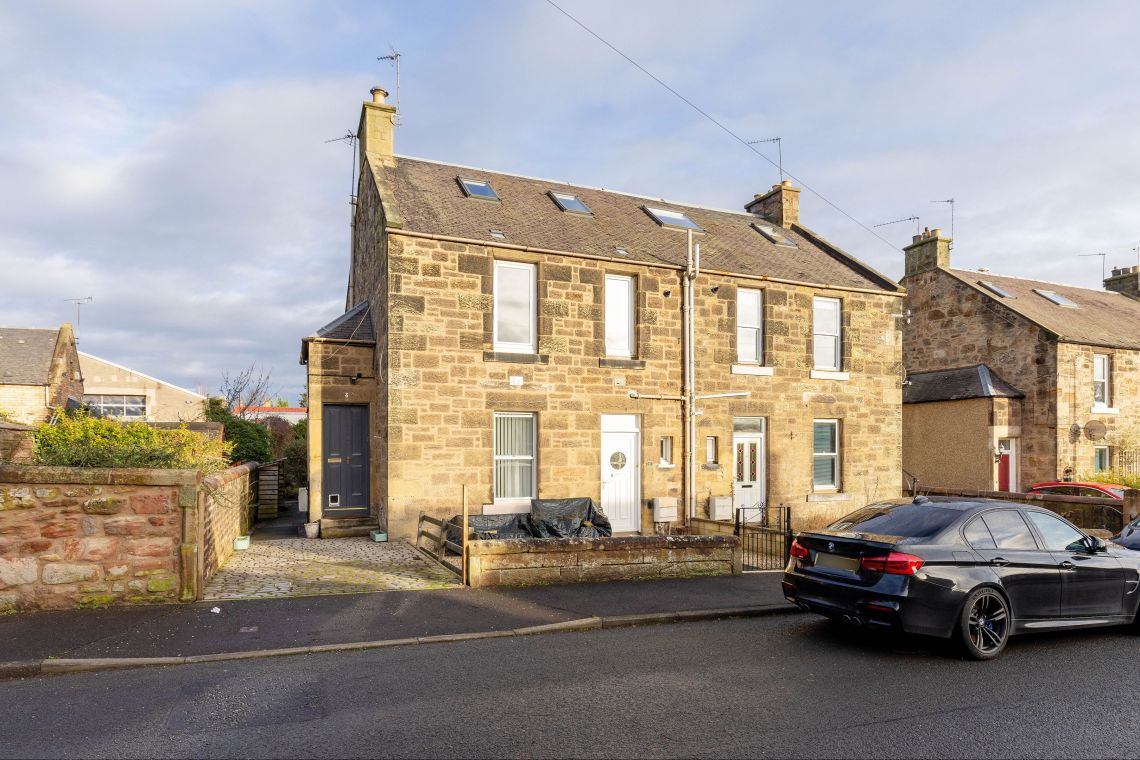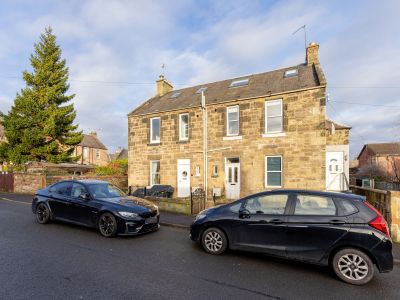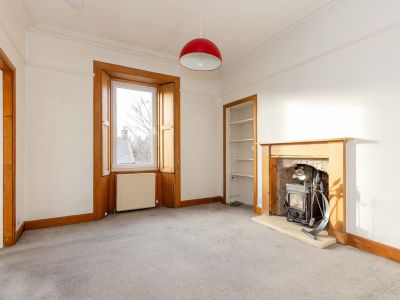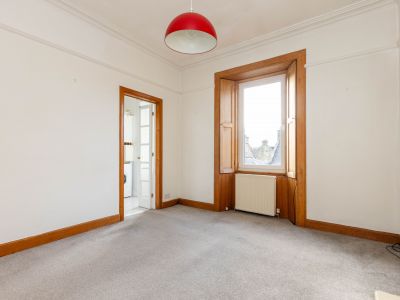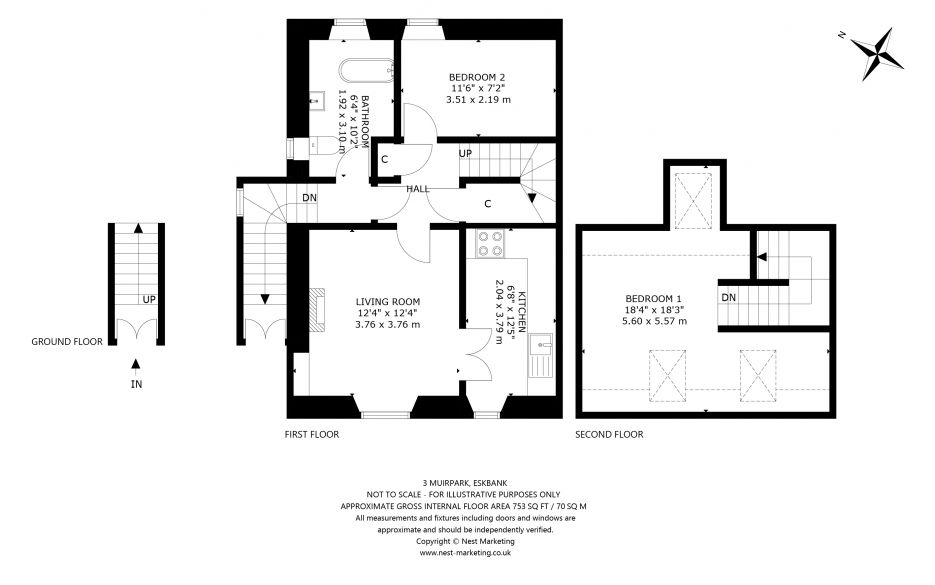‘Spacious period duplex of character with garden and private drive’
With great individuality, this main door double upper villa (70 sqm) forms part of a stone building comprising only four flats. It is a delightful property in good order with period charm and some original features including working shutters, panelled doors and attractive hall archway. The property now benefits from its own driveway leading to the private entrance door. A bright, internal stairway rises from the entrance vestibule to the first floor. There is an elegant, west-facing living room boasting a log-burning stove and double doors to the separate fitted kitchen. The large split-level bathroom features a timeless roll-topped bath having a period style shower over. A rear-facing double bedroom is a good size. The extensive converted master bedroom/family room is found on the top level with an exposed stone feature wall and three windows
Gas central heating (operated by a two-year old boiler) and is a mixture of double and single glazing.
The property benefits from a private and secluded rear garden, shed, under stairs storage and a quality driveway.
This is a quiet peaceful setting of Eskbank which is a highly acclaimed area of Dalkeith. Being only 2 miles of the City Bypass and 8 miles from Edinburgh, it has evolved into a popular commuter base having a rail station and excellent bus services into the City Centre. The flat is within easy walking distance of Dalkeith High Street, Morrisons supermarket, Dalkeith Tennis Club, The Justinlees pub and King’s Park for dog walking. Major shopping is available at nearby Hardengreen plus the retail parks at Straiton and Fort Kinnaird.
The property has a D-rated Energy Performance certificate and lies in Council Tax Band C.
The sale price includes light fittings, floor coverings, integrated gas hob, oven, hood, dishwasher, washing machine and fridge.
The property has been valued by surveyors at £200,000 and the Home Report is available via the ESPC listing.
By appointment only. Call Agents on 0131 229 3399 (or 0759 58 20611 out with office hours).
Key features
- Spacious stone-built double upper villa
- Elegant living room with log-burning stove
- Recently upgraded kitchen with appliances
- 1 double bedroom and further upstairs bedroom/family room
- Spacious bathroom/shower room
- Gas central heating and part double glazing/velux windows
- Driveway and own rear garden
- Popular residential location with rail station less than 10 mins walk away

