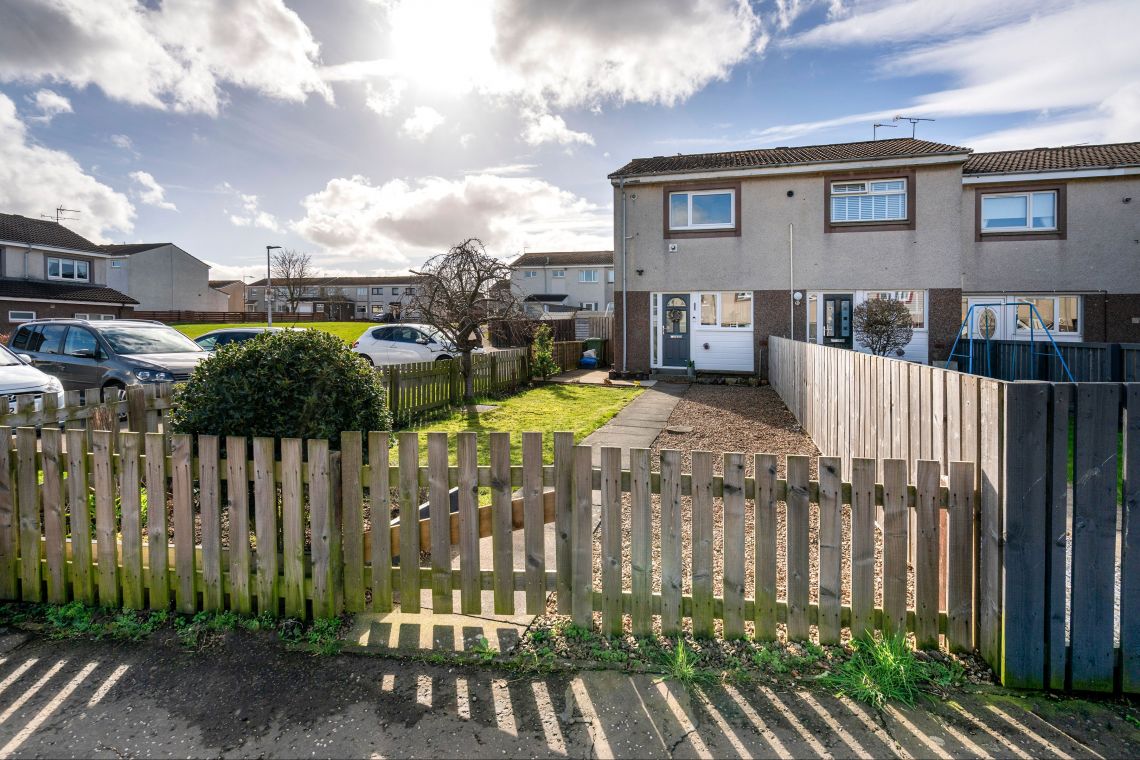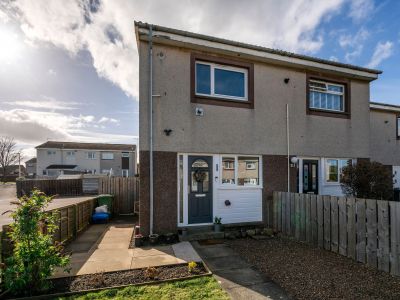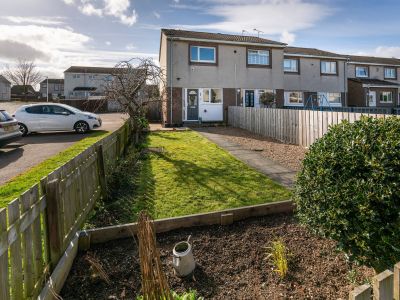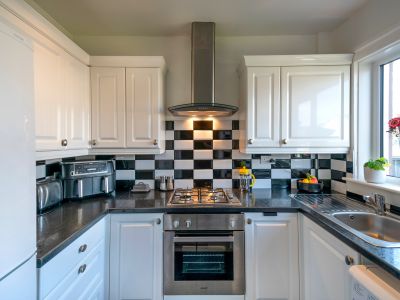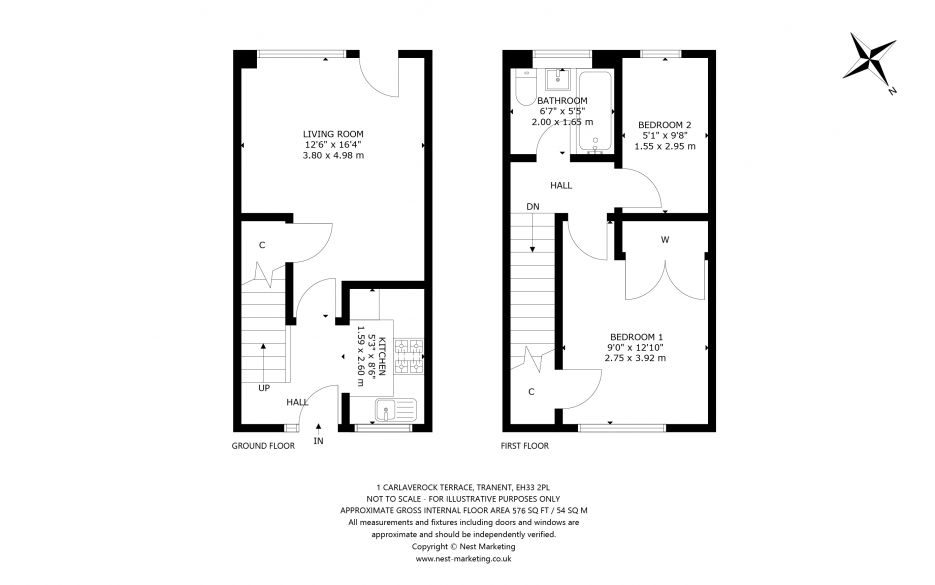This is a bright, stylish end terraced villa (54m sq) located within this popular residential area close to Tranent’s town centre. In excellent decorative order throughout, ...
This is a bright, stylish end terraced villa (54m sq) located within this popular residential area close to Tranent’s town centre. In excellent decorative order throughout, it benefits from gas central heating and double glazing. The accommodation comprises hall, rear facing lounge/diningroom with door to the garden and storage cupboard, fitted kitchen with appliances included, generous front facing double bedroom with fitted wardrobe and a further deep storage cupboard, a rear facing single bedroom and finally the family bathroom which is part tiled with a modern three piece white suite including an electric shower and screen over the bath.
There is a fully enclosed private garden located to the front with lawn, flower beds and borders with mature shrubs, plants and trees. A paved pathway to the side of the house leads to the enclosed rear garden which has lawn, paved patio, a small wooden deck and wooden shed.
The expanding small town of Tranent is situated on the A199 only two miles from the coast and minutes away from the A1. It is surrounded by open countryside and allows ready access to East Lothian's many attractions and fine golf courses. The town itself has a well-established High Street with a choice of banks and ample shops and amenities. Further shopping facilities are available in nearby Musselburgh and at Fort Kinnaird retail and leisure complex in Newcraighall which provides a wealth of major stores including Mark's and Spencer's. Excellent bus services operate to and from Tranent and fast main roads lead quickly to Edinburgh's City Centre, approximately 10 miles away. Rail connections are available at Prestonpans, Wallyford and Musselburgh. Within the town there are a range of schools for all ages and several leisure facilities including a swimming pool.
All of the fitted floor coverings, curtains, blinds, integrated gas hob, oven, chimney style cooker hood, fridge/freezer, automatic washing machine and wooden shed are included in the sale price.
The property has been valued at £160,000 and the Home Report is available via the ESPC link.
By appointment telephone 0131 665 3131
Key features
- Bright and stylish end terraced villa
- Hall, lounge/diningroom
- Fitted kitchen with appliances
- Two bedrooms
- Modern family bathroom
- Private gardens to front and rear. Allocated parking space
- Gas central heating and double glazing
- EPC band D , Council tax band C

