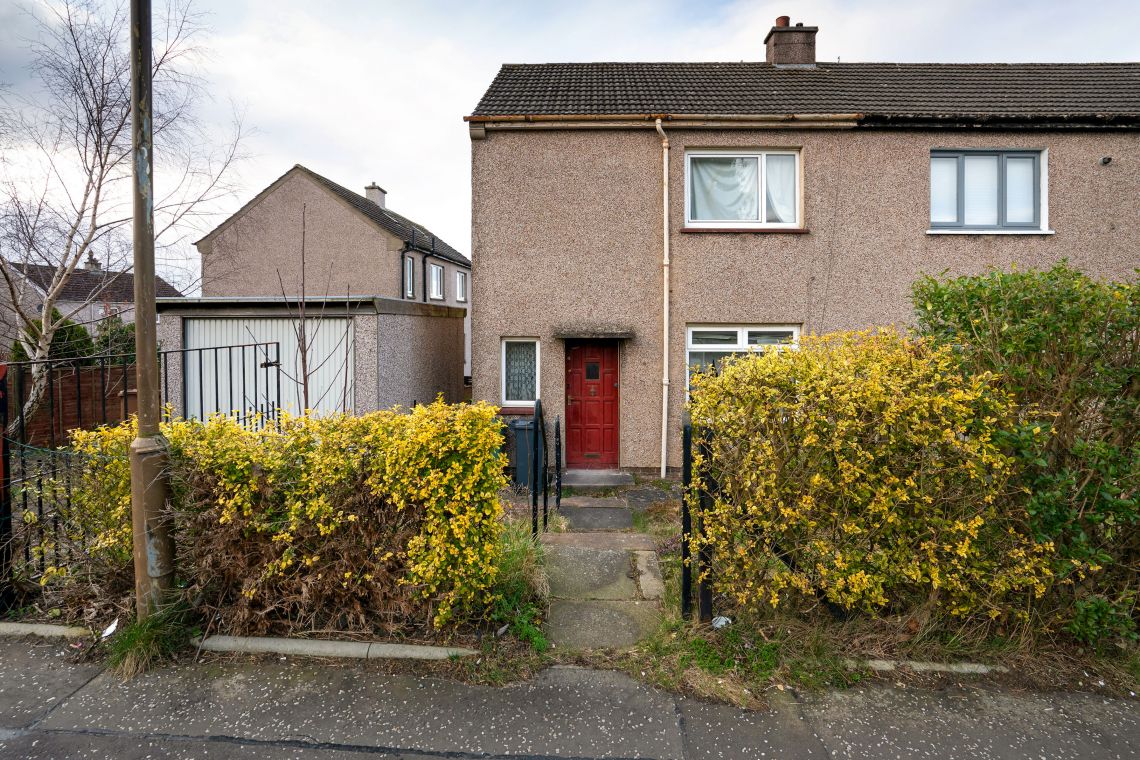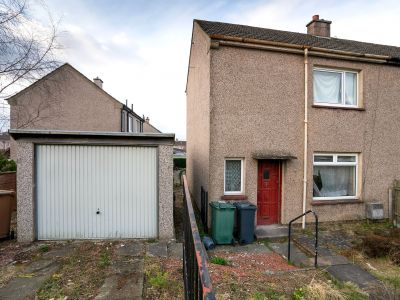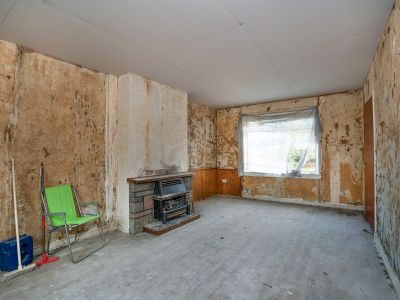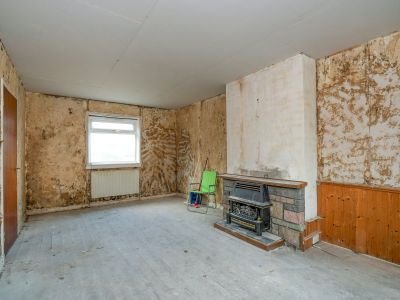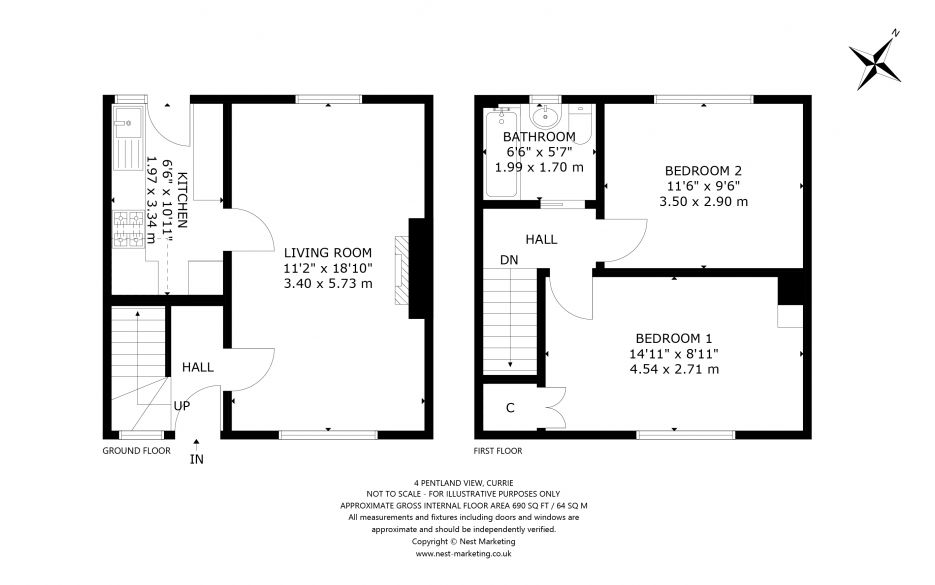This 1960’s end terraced villa is a great opportunity but only for buyers prepared to modernise and carry out essential repairs. It enjoys a south-facing aspect and far reaching ...
This 1960’s end terraced villa is a great opportunity but only for buyers prepared to modernise and carry out essential repairs. It enjoys a south-facing aspect and far reaching views of the Firth of Forth. It is of substantial brick construction with a practical internal layout (64sqm). There is a living room and separate kitchen (requiring full replacement) on the ground floor. Both double bedrooms and the bathroom are found upstairs. The attic provides additional storage space.
Gas central heating is complemented by double glazed uPVC windows.
The property occupies an enclosed corner plot with a detached concrete garage and gated drive.
The property lies in Council Tax band B and has a D rated Energy Performance certificate.
4 Pentland View is located at the end of a row of only four on the popular Curriehill estate and yards away from a number of shops. The ‘village’ of Currie (now a suburb of Edinburgh) lies to the south west of the city, between Juniper Green and Balerno. It straddles the A70 some 6 miles from the City Centre and is well served by buses (including a nearby Park-and Ride) & train networks. The property is close to Curriehill train station which conveniently lies on the Edinburgh/Glasgow (via Shotts) line. It has a high school, primary school, local shops and other social amenities. Heriot-Watt University and the City By-pass are within a one mile radius whilst Edinburgh’s City centre is only 5 miles away.
The property has been valued by surveyors at £180,000 which already reflects the requirement for repairs and upgrading. The link to the Home Report is available from the ESPC web site.
By appointment telephone Agents on 0131 229 3399 (0759 58 20611 out with office hours). kwilson@dm-property.com
Key features
- Two-bedroomed end terraced villa on corner plot
- Bright living room and separate kitchen
- Two double bedrooms and bathroom
- Double glazed windows and gas central heating
- Requires full modernisation and numerous repairs
- Detached garage and enclosed corner garden
- Popular estate near primary school
- EPC D

